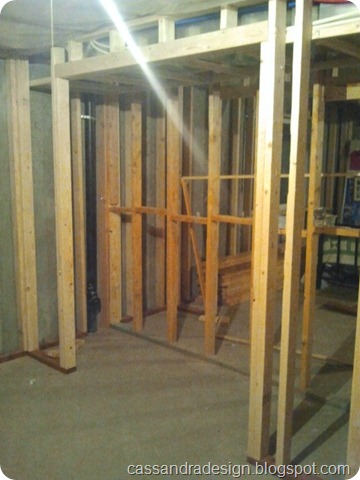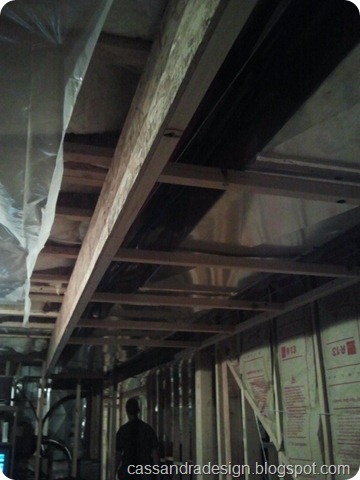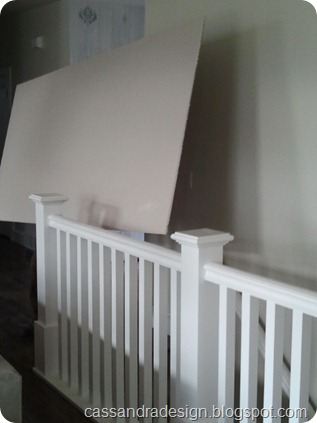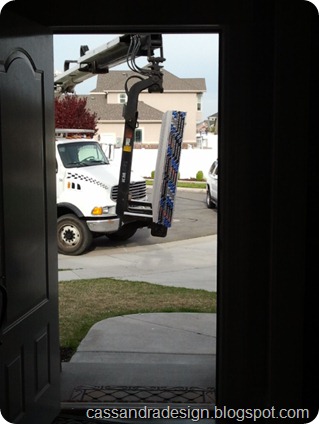We worked like mad on our basement before we moved (like the kids went to bed and that’s when we went to work on our second job, the basement, until the wee hours of the morning) and actually got everything done but a few last projects. We have been very blessed to have wonderful family and friends that have come and helped us finish those last items. But, let me show you where we started (keep in mind that all of this was done in a four week timeline..…like painting two days before our moving trucks showed up….I know…crazy right?!`)
We pretty much started with a blank slate. We rough framed in the outside walls, the closets and the doorways. We made nice big closets because we had the space. Who doesn’t want more closet space? Right!
 The closets of the bedrooms hid the duct work that ran down the hallway. Love that!
The closets of the bedrooms hid the duct work that ran down the hallway. Love that!
 We had to build in the sophets (sp?) to surround the duct work, installed door frames, did the plumbing and the electrical throughout! The only thing we didn’t do was the drywall. Why….because we aren’t crazy!! That is some hard work!! It is a four step process with the mudding and taping and definitely should be left up to the professionals. They did a great job!
We had to build in the sophets (sp?) to surround the duct work, installed door frames, did the plumbing and the electrical throughout! The only thing we didn’t do was the drywall. Why….because we aren’t crazy!! That is some hard work!! It is a four step process with the mudding and taping and definitely should be left up to the professionals. They did a great job!


The sheet rock is brought to the house on a huge truck, who then uses a crane to bring it to the house. The crane holds a lot of sheets of dry wall at one time. They had to crane over lots of stacks to get the quantity of sheet rock needed for our basement. They pretty much used the crane to bring it almost to the front door and then the guys had to hand carry every piece of dry wall down my stairs. These guys were really good at what they did. They would spot each other on the first sheet. Then they would all follow each other doing the exact same thing, over and over with each individual sheet. They had to turn the corner from the front entryway, then lift the front edge up and over the bannister then proceed to walk every piece down the stairs and dipping at the bottom of the stairs to fit under the ceiling. I really mean it when I say, CRAZY hard work. These guys were huffing and puffing (and they were buff guys) to get the 15 footer dry wall sheets under that ceiling at the bottom of the stairs. These are heavy sheets and they had to hand carry every piece of the drywall around the corner, down the stairs and then get it into each room.

Yes, there is a guy carrying that huge sheet of drywall. It’s so big, you can’t even see him. The huge 15 footers were so big that I couldn’t get them in one frame. I asked if they were heavy and the guys said they weren’t too bad but, at the bottom of the stairs you could hear that it was hard work dipping down to get underneath the ceiling. (I know you can see my printer’s drawer cabinet sitting on the couch and that’s because we had just moved my studio so we could get the drywall done but, what you can’t see is the library card catalog sitting just off to the left. The house was a little disheveled while we were finishing the basement. Okay, A LOT!!)
 This is one of those pictures that you look at and immediately want a shower. I am actually very proud of this picture, though because I was the one to insulate the entire basement!! Whoot Whoot!! My husband had planned to help me that night but, we had dry wall-ers coming at 7 am and if we didn’t get it insulated AND the electrical done in the last bedroom, we would have to put it off another day and time was something we didn’t have a lot of. I don’t know electrical so, we divided and conquered. I insulated while he pulled wires. We finished at 3 am that morning and I only finished about five minutes before my husband did (we did a lot of canned lights in the basement). This picture was taken at 3 am after I finished the entire 1,700 square foot basement……which if you know how that is calculated…..that’s a lot of insulation. It’s a itchy, sweaty, hot manly glove wearing, strip your clothes off and shower immediately after you are done kind of job…..and I am really proud of doing it myself!
This is one of those pictures that you look at and immediately want a shower. I am actually very proud of this picture, though because I was the one to insulate the entire basement!! Whoot Whoot!! My husband had planned to help me that night but, we had dry wall-ers coming at 7 am and if we didn’t get it insulated AND the electrical done in the last bedroom, we would have to put it off another day and time was something we didn’t have a lot of. I don’t know electrical so, we divided and conquered. I insulated while he pulled wires. We finished at 3 am that morning and I only finished about five minutes before my husband did (we did a lot of canned lights in the basement). This picture was taken at 3 am after I finished the entire 1,700 square foot basement……which if you know how that is calculated…..that’s a lot of insulation. It’s a itchy, sweaty, hot manly glove wearing, strip your clothes off and shower immediately after you are done kind of job…..and I am really proud of doing it myself!
So, that is the beginning of what we did in the basement, more to come later!
















